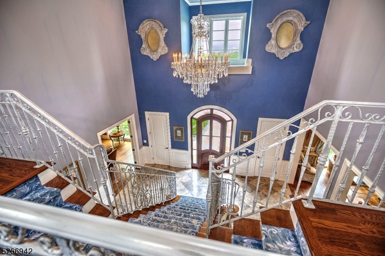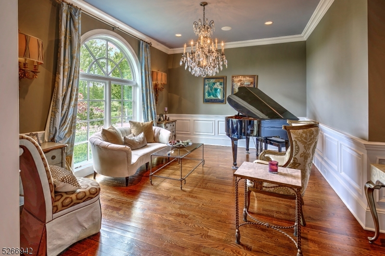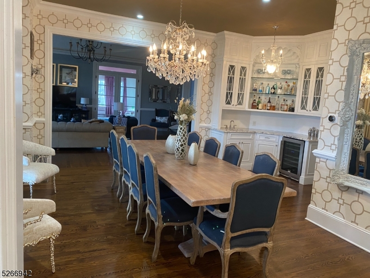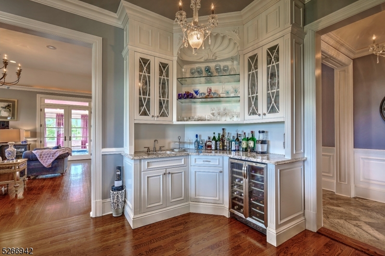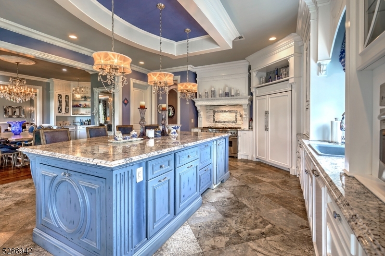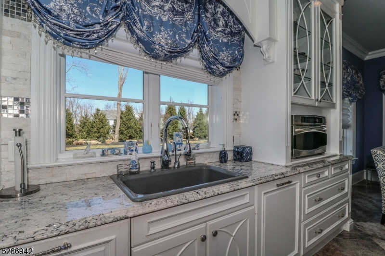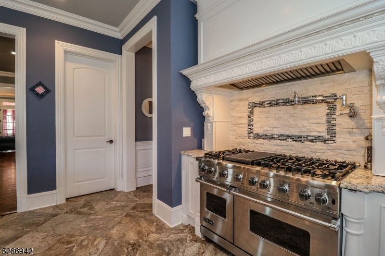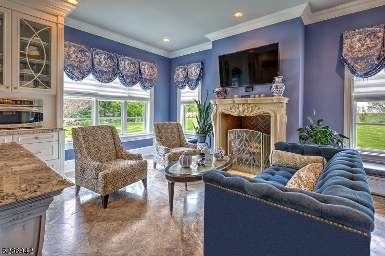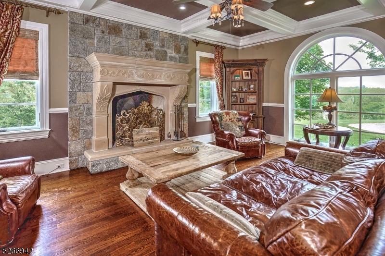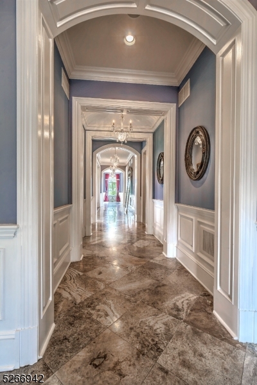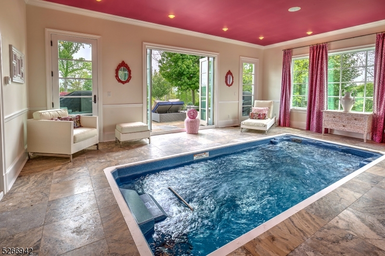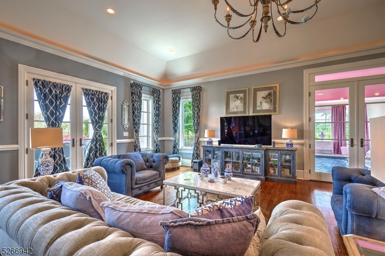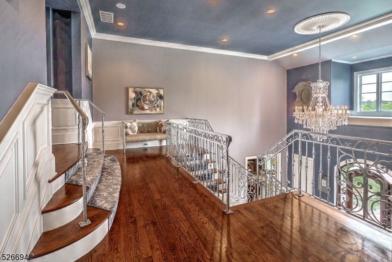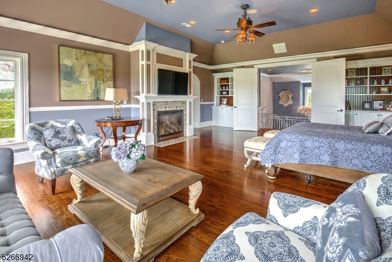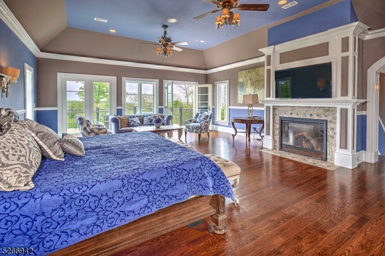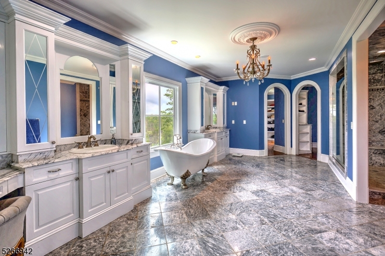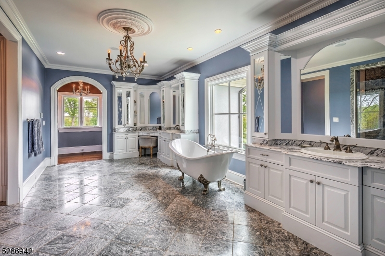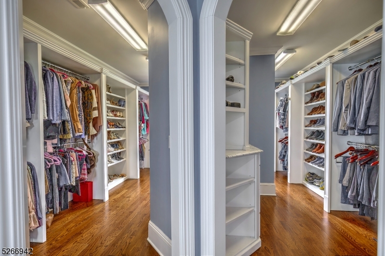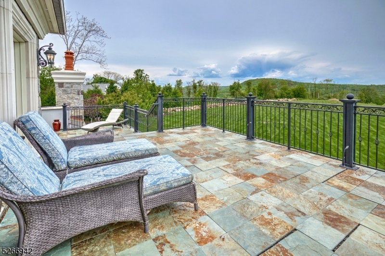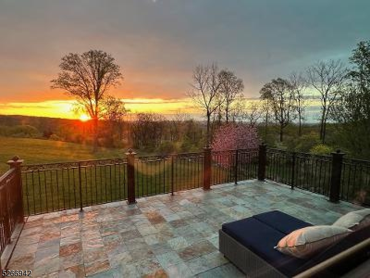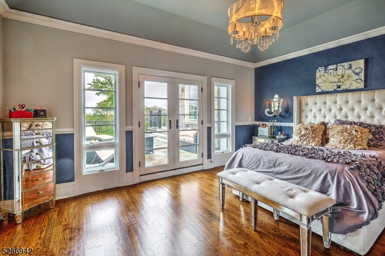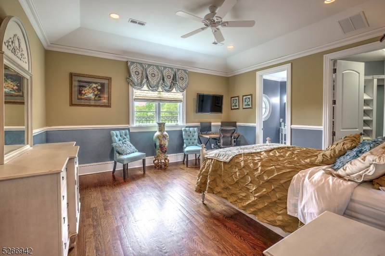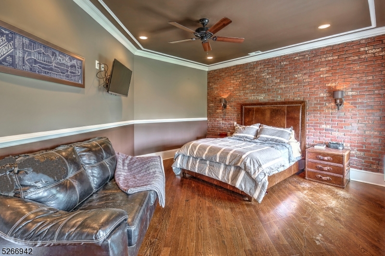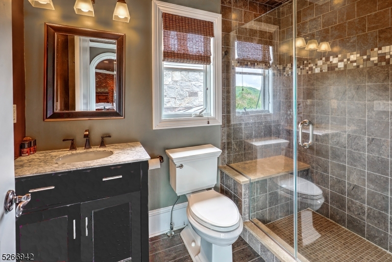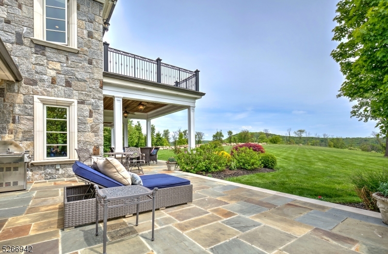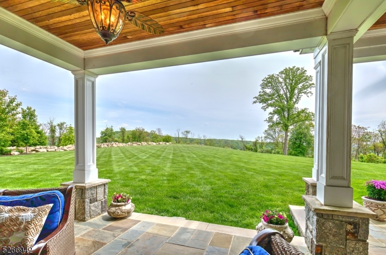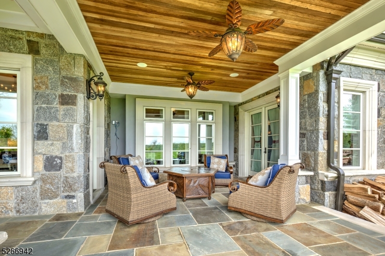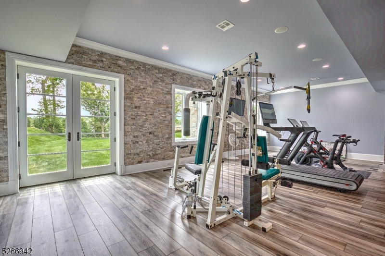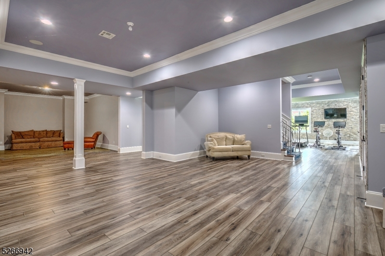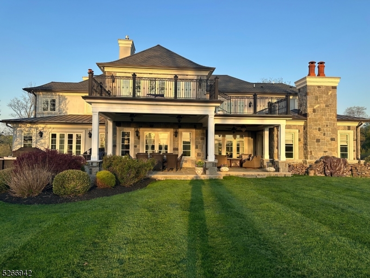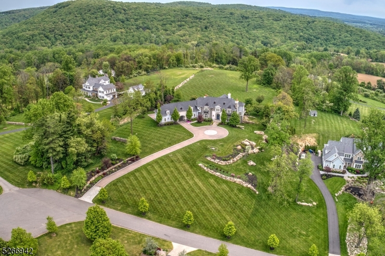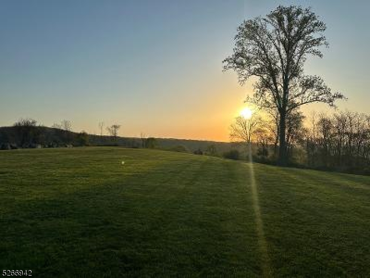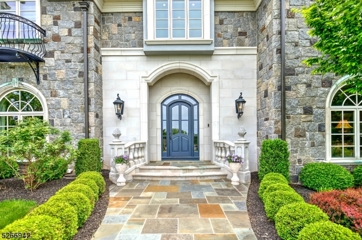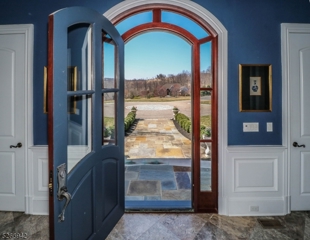 Courtesy: WEICHERT REALTORS
Courtesy: WEICHERT REALTORS
This EXTRAORDINARY Country home designed and built by one of NJ's prominent architects in 2013 features an open modern floor plan! Immediately impressive, a 2-story foyer with breath-taking multi-tiered raindrop Chrystal chandelier & remote lift, platinum-leaf wrought iron staircase, and natural quarry stone flooring leads into the gourmet kitchen, with Subzero cabinet enclosed refrigerator, Ice maker, Viking 6-burner stove w/grill, and dual ovens. Stunning white kitchen cabinets with Swarovsky blue Chrystal knobs, gray and white toned granite, custom millwork blanketing every wall, limestone subway accent walls, gleaming hardwood floors, kitchen sitting room with fireplace, are breathtaking. The gallery hallway, stretching from one end of the first floor to the other, flows into the vast great room with french doors to the blue stone patio, a spacious elegant dining room with trendy martini butler area, the professional kitchen, and Luxurious Spa pool room leading to the blue stone patio. A heavenly Primary bedroom suite, with one of the 3 fireplaces, an elegant master bath, radiant floors, his and her vanities, handsome marble shower, & French doors onto a private stone patio, views to Manhattan and 4 lush green acres. A finished lower level opens from the dual foyer staircase has white layered limestone walls, high ceilings, media room, open entertaining space, and exercise area. A separate two car garage connected by a porte cochre has additional unfinished space above.
3884659
Residential - Single Family, Custom
4
4 Full/2 Half
Hunterdon
4.36
Acres
Private Water Service, Gas Water Heater
Loading...
The scores below measure the walkability of the address, access to public transit of the area and the convenience of using a bike on a scale of 1-100
Walk Score
Transit Score
Bike Score
